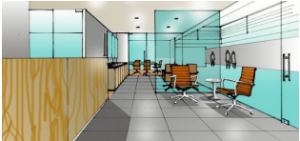
Most business needing to redesign their existing office space (or design new space) often just want to see ideas, colour choices, material samples and costings. This is understandable, and all required for them to make informed decisions. However, any job is only as good as the foundations it is built on, as well as the level of communication and understanding between the client (the business needing design services) and their Designer, so a structured approach is best.
The right way to start your office project is to develop a clear Project Brief. Some clients have the time, resources and experience to prepare a detailed brief for their Designer. Others don’t. In either case, there will probably still be some things that the client will have forgotten to mention, so the responsibility of getting a clear Project Brief lies with the Designer. After all, they have the industry experience and are trained. Unfortunately not all Designers do this properly!
The next step in the design process is for the Designer to prepare some conceptual materials for the client to review and provide feedback on. A Concept Design presentation might include layout drawings, sketches, loose finishes samples, 3D renderings and indicative fitout costings demonstrating the Designer’s response to the Project Brief. The Designer may need to amend the Concept Design after the first client presentation until the client is satisfied with the concept. Only then should the design progress to the next stage.
Design Development is exactly that – the development of the (approved concept) design. This involves the Designer developing and refining the specifics of the design: Cabinetwork and storage, Materials and colours, Furniture, Services (power, lighting, air-conditioning, plumbing, data and communications), and other details that need to be resolved. As the design is further developed, the Designer can also update earlier fitout cost estimates based on more information now being available. With completion (and client approval) of the Design Development stage, the Designer now moves onto the final stage, Documentation.
Design Development is exactly that – the development of the (approved concept) design. This involves the Designer developing and refining the specifics of the design: Cabinetwork and storage, Materials and colours, Furniture, Services (power, lighting, air-conditioning, plumbing, data and communications), and other details that need to be resolved. As the design is further developed, the Designer can also update earlier fitout cost estimates based on more information now being available. With completion (and client approval) of the Design Development stage, the Designer now moves onto the final stage, Documentation.
No. It depends on the size and extent of the project. But either way, there is a right way of designing to ensure your project’s outcomes are maximised….and after all, isn’t that what you want?