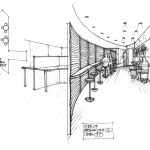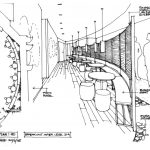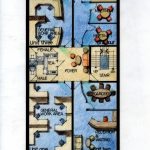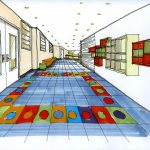It is understandable that not all business owners are familiar with the process (or pitfalls) when undertaking an office fitout.
For example, some business owners who need an office fitout do not engage a designer. They simply ask an office fitout company to provide them with a quote for their office fitout based on nothing more than a walk through on site, or loose layout sketches that they have prepared themselves. Experience shows that any fitout company that is prepared to provide a business with a ‘quote’ for their office fitout based on this will probably be overestimating the value of the work to cover themselves. This means that you are probably going to pay more than you need to for the work…and that’s only the first problem!

The second problems is that because nothing is documented, what you need and want for your office fitout, and what the fitout company has allowed for in may not be the same. Too much is left up to interpretation and whilst some office fitout companies are great at building, they can be quite poor at communicating (or understanding your requirements). Once again, the problem becomes yours!

The other problem that you might encounter when you do not provide the office fitout company with detailed drawings or specifications is that the fitout company underprices the work to win your trust and the project. Then, after you have signed the contract for them to undertake the work, they hit you with extra costs known in the industry as variations. By this stage, you may not have the time or opportunity to get other quotes for that extra work from other fitout companies, so you have no choice but to pay whatever amount your appointed office fitout company demands.

When planning an office fitout, engaging a competent designer is very important. Equally as important is having access to a trusted and experienced office fitout company early in your office fitout project. An experienced office fitout company will be able to look at any early concept drawings for your office fitout and provide you with a cost estimate. Although they will probably need to make many assumptions in the absence of sufficient detailed drawings and specifications, they can provide you with a realistic cost estimate which will help you to understand and appreciate the likely cost for your office fitout project.

Why is it beneficial to know the likely cost so early in the design process? It is because you (and/or your designer) can determine what is an appropriate expenditure amount (commonly referred to as the budget) for your office fitout project. It will provide you with a better appreciation of what you can and cannot get within that budget. It is not intended to be a firm or final quote. It simply allows you to make informed decisions about your project before the design is developed further and fully documented.
But beware! Any office fitout company who claims that they can provide you with a firm quote (or build from) a concept layout or drawing is either very inexperienced or is trying to misinform you. They are also placing your business and office fitout at risk if they commence working on your office fitout without lodging for (and being granted a building permit) from the relevant local authority.
This is because all office fitout projects over a certain value must have a building permit issued, and the work must be undertaken by a registered fitout company.
So the way to select a good office fitout company is to make sure that you understand all of the steps necessary for a successful fitout.